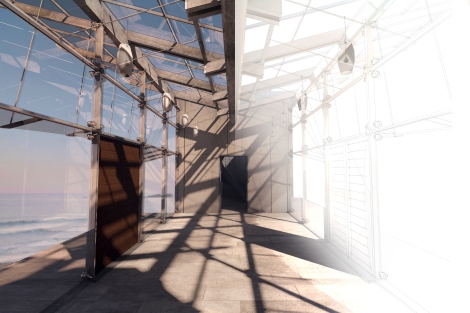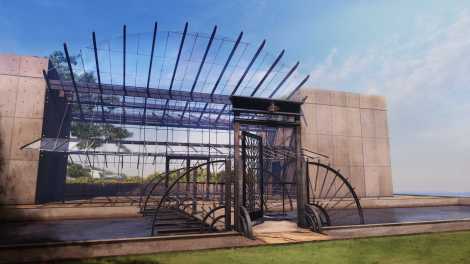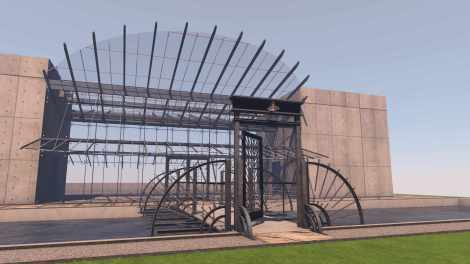Having found myself temporarily without professional modelling resources for many months, this winter I was finally able to purchase a desktop computer powerful enough to continue the series of architectural experiments that I began two years ago. Then, I was introduced to ArchiCAD and Building Information Modelling, and found that through them I could realize many of the ideas I had during my last year at Carnegie Mellon, which I was unable to because of time and technical limitations. Near the end of my initial brush with ArchiCAD, I produced a quick design for a butterfly-roofed pavilion to begin to re familiarize myself with photoreal rendering techniques:

This, you may recognize, is the wallpaper image for this website.
Now that I have my hands back on a copy of ArchiCAD, I decided to resuscitate this design and develop it some more. The following is the first of what I hope are many images of this design:

The pavilion is small, only twenty-four feet wide, by one-hundred thirty six. It’s inspiration is a dragonfly landing on a stone, standing delicately on its legs, a faint breeze twitching against the creature’s wings. Through the contrast between the heavy, cast-in-place concrete masonry and the delicate steel and glass surfaces, I believe that I have captured something of that effect. The secret is in the structure. The two surfaces of the butterfly roof are actually counter-balanced, once against the other, across the center steel spine. The glass curtain walls beneath are completely independent of the roof, and provide no support, nor do the two beams running between the roof and the curtain wall below. They serve only to close the gap between the two systems, and to provide something resembling an entablature. Programmatically, this building serves no purpose. I suppose that it would make a good garden folly, or at a stretch a bower for weddings. It is sufficient for me to imagine it sitting silently atop a bluff overlooking the sea, that I don’t feel the need to proscribe it some function to justify its existence.
As it was two years ago, this design continues to serve as a laboratory for me to experiment in digital rendering. This image was created in ArchiCAD, using the CineRender by Maxon plug-in, and edited in post using Affinity. Unlike in previous images of mine, I didn’t build this image up entirely from a white model with shadows. I spent a few days reviewing old notes from school and watching videos to re-educate myself of the finer points of photorendering. The above render represents a major step forward in my application of bump maps, normal maps, and specular lighting effects. Whereas before I found myself doing eighty percent of my work in post, with this image I was able to let the computer take the base passes much further, freeing me up with more time to do the finer detailing. This is all well by me. My eventual goal is for my digital renders to take on more-and-more of the qualities of traditional paintings, and somewhat conversely, that is much easier if I can trust the computer to provide me with detailed images off which to build.
The original, pre-post image is below:

